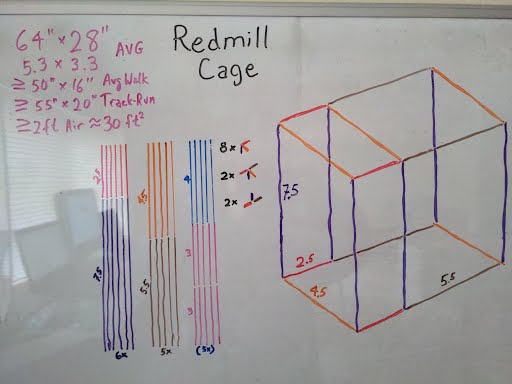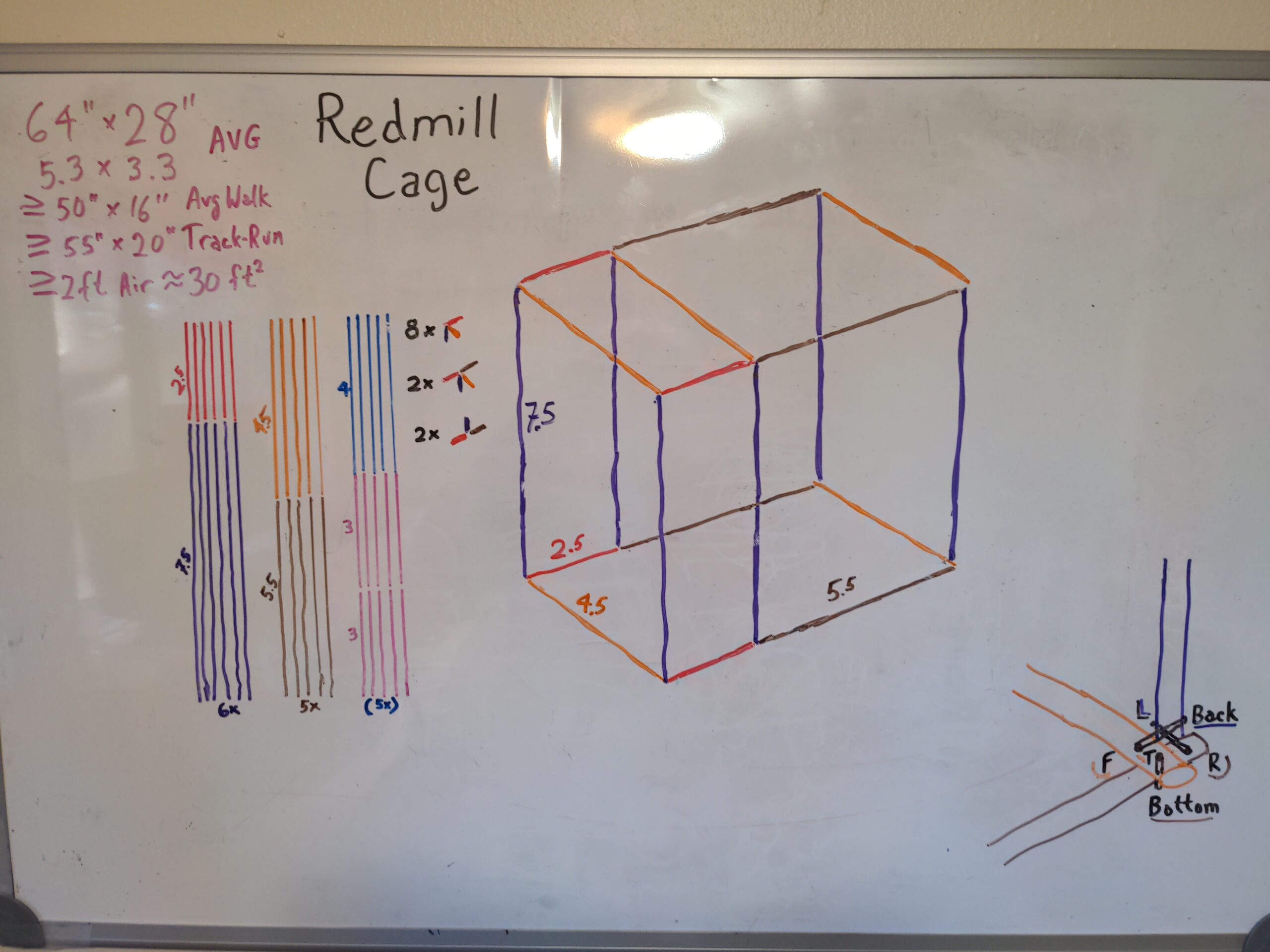Redmill Cage Design
Near the bottom of the page, I’ll describe what a redmill is.
This is a cage or a frame that is large enough to support a cloth which can create a tent sauna over a treadmill.
This apparatus has a secondary function as a power cage.
This apparatus has a tertiary function as as a full body swing.
I want a supporting frame or cage with these characteristics:
1 Easy to assemble and to disassemble
2 Multipurpose
• a Full body swing, good for brachiation exercises, full body swings with toes off the ground, passive inversion and inverted full body swings with fingers off the ground
• b Power cage, good for overhead support for rows, etc.
• c tent sauna frame over a treadmill
3 Easy to reconfigure for other purposes, so it can be used as a frame for anything, such as a tablestand
4 Stable and strong enough to be safe for inverted full body swings
Here is an image with schematics and helpful ideas at a glance.

The notes in the upper left corner relate to a treadmill footprint, explained at the bottom.
This design works best if you have available several pieces of 10 foot metal piping.
The purple are uprights.
The red are partial tubes for the length.
This design has six uprights to add strength and rigidity.
The orange are crossbars along the width.
The brown are partial tubes for the length.
The third set of five tubes is optional, allowing different sizes which can be traded out for other tubes, represented as blue and pink, shown as 4 feet and 3 feet.
This design will need 12 connectors.
All of the connectors are at right angles.
8 connectors are 3D (three-dimensional) joining 3 tubes.
2 connectors are 3D joining 4 tubes.
2 connectors are 2D joining 3 tubes in a T shape.
The dimensions shown are 7.5x8x4.5.
Uprights 7.5 feet long allow the structure to fit under a typical 8 foot ceiling with a little extra space.
7.5 feet off the ground is just high enough for most people to hang with toes off the ground.
The width is subjective. Shown here as 4.5 feet, that is spaciously wider than a treadmill.
A sauna tent could also be moved away from a treadmill, so one could stand in it, sit in it or do yoga in it. The dimensions of the frame can be customized to suit the moment.
The length is subjective. Shown here as 8 feet (2.5+5.5), that is spaciously longer then a treadmill.
It is possible to reconfigure the groups of tubes.
For example, swapping the 7.5 and 2.5 tubes from what is shown, we get a frame with dimensions 2.5x13x4.5.
Or, swapping the 4.5 and 5.5 tubes from what is shown, we get a frame with dimensions, 7.5x7x5.5.
It is also possible to eliminate the center connectors entirely, use only the eight corner connectors and have a box that is, for example, 7.5×2.5×4.5.
There are many other configurations possible.
Note that there is no bottom central crossbar. This can be added, but it may be difficult if a treadmill blocks the pathway. Also, it may be possible to remove the bottom back crossbar, which would allow the entire frame to slide away along the length of the treadmill. In order to add a bottom central crossbar, the second set of tubes would need to be 6 tubes, not just 5.
By having a set of tubes available from the third set of tubes,this allows for different size options that can be swapped out. If this set also has 6 tubes, that allows for more options.
The term “redmill” was coined by Anthony Kunkel to describe his creation. He attached a simple metal frame in parts to a treadmill and covered it with a large dropcloth. He installed infrared (IR) light panels at the back and front of the treadmill, turning the interior into an IR sauna tent. He runs on the treadmill while bathing in the IR light. He named this his “redmill.” We could call it AIRSTOAT, or Anthony’s Infra Red Sauna Tent Over A Treadmill, but redmill sounds cooler. I used his redmill many times. I like it. I want to construct the second redmill.
The average treadmill is about 64 inches by 28 inches, or 5.3 feet by 3.3 feet.
For walking, a treadmill track should be at least 50 inches by 16 inches.
For running, a treadmill track should be at least 55 inches by 20 inches.
For airflow, it is recommended to have at least 2 feet free on each side of a treadmill, allowing about 30 square feet.
Please see the image below, bottom right corner. If connectors as described above are not available or feasible, it may be preferable, for some of the joints, to drill holes through two tubes and put a bolt through them. For tool-free assembly and disassembly, a wingnut can be used to secure the bolt. One option is to flatten or partially flatten the tube where the bolt holes are drilled. In the image below, the bottom right corner shows a bolt connection for the bottom right joint of the main image. The three bolts in the diagram are in three different orientations: left to right; front to back and top to bottom.
